Joe Glass, Executive Director & General Counsel
The Indianapolis Local Public Improvement Bond Bank
The Indianapolis Local Public Improvement Bond Bank
Learn about The Indianapolis Local Public Improvement Bond Bank including our ESG Program, News & Press Releases, Projects, and Finance Team.
Have questions? Reach out to us directly.
Learn about The Indianapolis Local Public Improvement Bond Bank including our ESG Program, News & Press Releases, Projects, and Finance Team.
In 1985, with the assistance of the Indiana General Assembly, the City of Indianapolis established the Indianapolis Local Public Improvement Bond Bank, the first municipal bond bank in the country. The Bond Bank is a municipal corporation that serves as the debt issuance and management arm of the City of Indianapolis and related “Qualified Entities.” These entities include special taxing districts, political subdivisions, and building/leasing authorities. Since its inception, the Indianapolis Local Public Improvement Bond Bank has issued nearly $13 billion in bonds and notes on behalf of various Qualified Entities of the City of Indianapolis and Marion County.
The Bond Bank’s structure allows for the centralized management and supervision of all debt issued by governmental entities throughout Marion County. By coordinating all locally-issued debt, including general obligation and revenue bonds, the Bond Bank provides leadership and guidance through the capital markets and the sale of municipal bonds and other debt instruments. For example, the Bond Bank coordinates the timing of all city and Qualified Entity bond sales. The Bond Bank also maintains relationships and regular communications with representatives from the national credit rating agencies and assists with securing ratings when necessary and providing frequent updates to the agencies on the City’s economy, employment figures, major developments, and the annual budget and audit process. The Bond Bank actively monitors local and national bond markets, as well as financial and economic trends that impact bond issuance structures, timing, and interest rates.
With the assistance of the professionals employed by the various Qualified Entities, the Bond Bank also prepares documents related to bond issuances, manages trustee banks and the collection and disbursement of bond proceeds. The Bond Bank is also primarily responsible for investor outreach and communication, including obligations under continuing disclosure agreements. By centralizing the management of all debt issued by local government entities, the debt management process is simplified and the Bond Bank can provide organization, structure, and consistency to investors interested in purchasing securities issued by Indianapolis entities.
Learn about our environmental, social, and governance program, and how we bring those values to life with green bonds, sustainable projects, and more.
A signature project that transforms old City Hall into a museum with an adjoining mixed use skyscraper is much more expensive than first estimated. The city is now set to loan the developer about $66 million to complete the build.
When the renovation of the historic building was announced in 2023 it was estimated it would cost around $140 million. Now that price has soared to nearly $250 million. Representatives from TWG Development said the increase is due to a hike in construction costs and interest rates.
The 1910 building, which has a historic designation, has sat empty since 2016 and has been underused for decades.
A City-County Council committee unanimously voted in favor of the investment at a recent meeting. Councilor Jared Evans said the loan is a tool that will benefit all of Indianapolis.
“To help a developer to complete a project which is going to add tax revenue to the base, to be used for other services, that otherwise would not happen without the tool,” Evans said.
The project features art galleries, a restaurant and office space in the old City Hall space. The building will connect to a new 29-story tower that will house a hotel and residential units.
City funding from a TIF district and other local and state assistance tops $50 million for the project. Under the TIF agreement, 10 percent of residential units will be affordable. There is also a public art project as part of plans.
If approved by the full council next month, the project could break ground in July. Developers estimate it could open by 2028.
This article was written by WFYI’s Jill Sheridan.
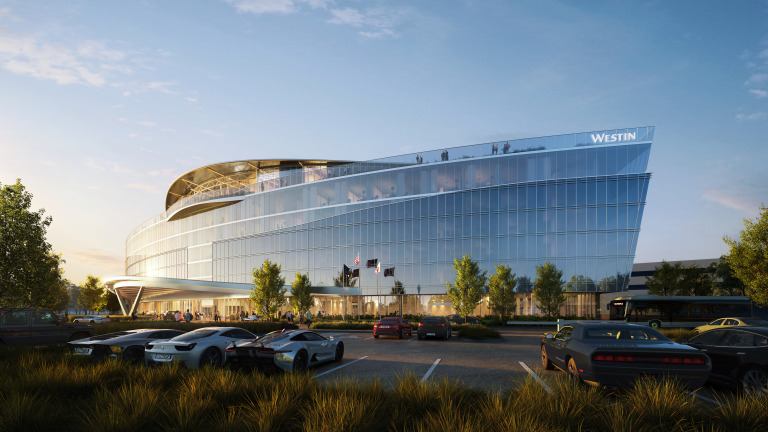
Construction on a new terminal hotel at Indianapolis International Airport is scheduled for take off later this year. The project’s nearly $206 million budget was given final clearance Friday morning.
The Indianapolis Airport Authority board of directors voted unanimously to advance the Marriott Westin project, completing a punch list of final approvals for various contracts such as design, construction, project management and the franchise agreement.
The Westin Indianapolis Airport, planned for construction directly west of the airport’s existing parking garage, is expected to comprise 253 rooms at a starting rate of about $245 per night. It will feature a fitness center, a full-service restaurant and a seventh-floor bar, lounge and restaurant offering limited service.
The hotel would also have about 10,000 square feet of meeting space and a passage connecting the terminal to the hotel through the third floor of the parking garage. There would also be 120 parking spaces dedicated to the hotel itself.
The property is set to open by late 2027, with a goal of having 76% occupancy annually starting in its third year of operation.
“We are excited to be in this position to finally present this project [to the board], so that we can collectively move forward and construct what I think is just going to be a tremendous asset to not just the airport, but to this entire community,” Jonathan Weinzapfel, general counsel for the airport, said during the meeting.
The vote comes just under a year after the budget for the hotel was slashed by $57 million, to its current estimate. The March 2024 decision eliminated a pool, a $10 million passageway from the third floor of the parking garage and a $1 million water feature.
The total budget for the project is $205.9 million, which includes a $10 million reserve fund. Shiel Sexton Company Inc., the construction manager on the project, has set a guaranteed maximum price for the project at $155 million, although the figure could change based on costs of materials and labor availability.
The project is “focused on public service, public value and customer service,” Weinzapfel said. “It will pay for itself over time, but that’s not the real driver behind this project. It is really to create an asset that mirrors this great terminal with a hotel that is going to be convenient for the people who use this facility to travel.”
The authority plans to pay for most of the project using general airport revenue bonds, rather than hotel revenue-secured bonds like the city obtained for the downtown Signia hotel project.
While bonds issued for the project would be repaid over a period of 40 years (or over 30 years with a single balloon payment), at least $64 million is being put in by the airport through its financial reserves to cover upfront costs and a contingency for construction. The airport expects to have $277 million in total cash on hand—including $82.5 million in unrestricted cash—after allocating funds for the project.
Airport officials have considered building a hotel next to the terminal since planning for the current midfield complex began in the early 2000s. The authority most recently revived considerations for such a project in late 2022, before moving ahead with the project over the past few years.
The board approved a franchise agreement in September 2023 with Marriott for the then-proposed hotel to carry the Westin brand. As part of the agreement, the airport has the right to terminate the deal if it can’t obtain adequate financing to construct the hotel or otherwise decides to not move ahead with the project.
The board also approved several other contract amendments related to the hotel during Friday’s meeting, all of which are considered in the hotel’s total budget:
Pacers Sports & Entertainment plans to spend $78 million build a dedicated training complex for the Indiana Fever on a portion of the former Marion County Jail I property in downtown Indianapolis.
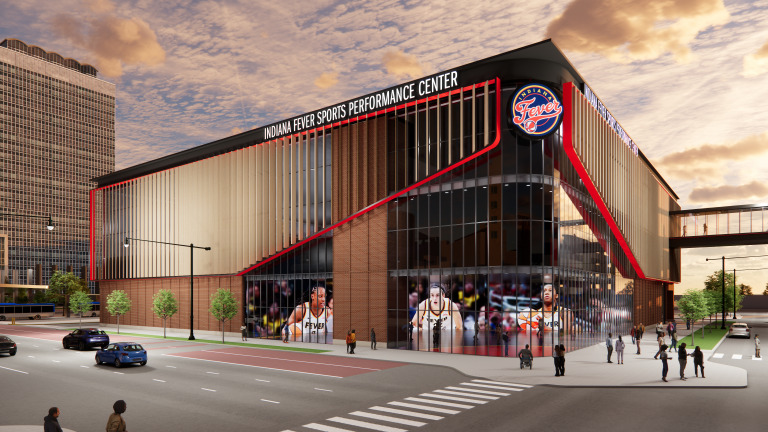
The three-story, 108,000-square foot facility, to be called the Indiana Fever Sports Performance Center, is expected open by May 2027, just ahead of that year’s WNBA season.
The complex will be built on the northeast corner of Maryland and Delaware streets, on the western half of a property that has long been occupied by the former correctional facility, which is now being demolished. The property is across Maryland Street from the Virginia Avenue Parking Garage, about a block from Gainbridge Fieldhouse.
The project is being developed through an interlocal agreement between PS&E, the city of Indianapolis and the Capital Improvement Board of Marion County. Construction could begin as early as August.
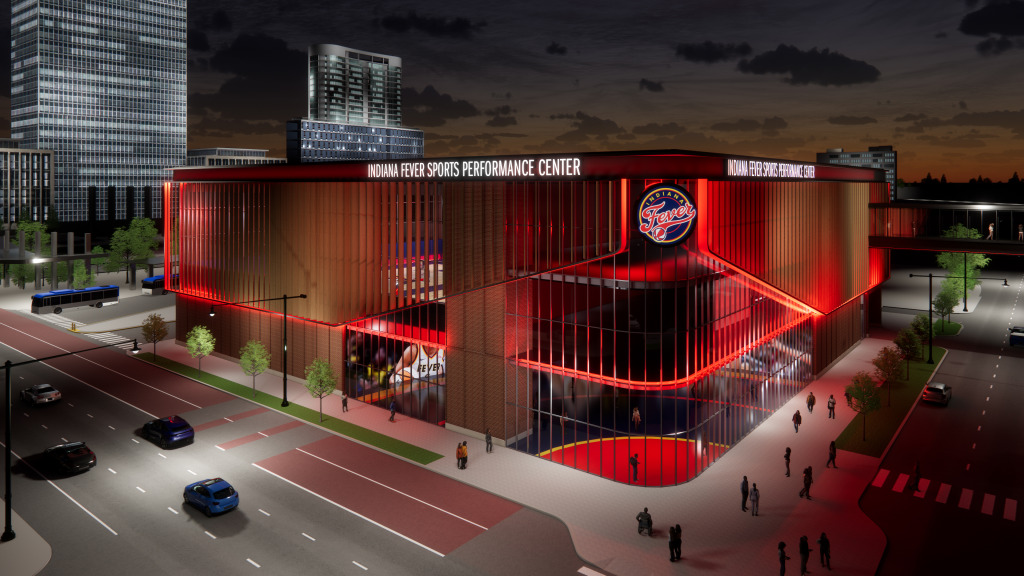
Certain details for the complex are still being finalized, but initial plans call for two regulation-size basketball courts, a full-service kitchen, a private outdoor courtyard and a spa-style retreat space with amenities including infrared light therapy, sauna, steam, heat studios, a float tank and multiple hydrotherapy pools. It will also offer yoga and Pilates areas, a strength and conditioning space and mental performance areas.
The project will feature office areas for Fever personnel, along with a hair and nail salon, childcare space and content- production areas for players, including a podcast studio. It will also house a team store and offer opportunities for players to engage directly with fans.
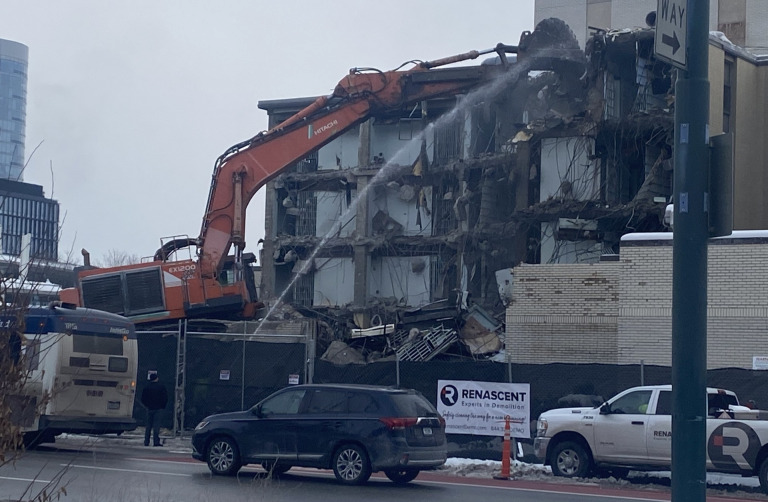
The facility will be connected to the Virginia Avenue Parking Garage by a skybridge over Maryland Street. The parking garage is connected to Gainbridge Fieldhouse via a skybridge over Delaware Street.
“We are excited to partner with Indianapolis Mayor Joe Hogsett to identify the perfect location for the Indiana Fever Sports Performance Center,” PS&E Owner Herb Simon said in written remarks. “The city of Indianapolis continues to be a tremendous partner as we elevate our team, players and community.”
The construction will be led by Shiel Sexton, while design firm Populous will be the architect of record.
In addition to the planned investment in the Fever, the Simon family has made or promised significant investments in the area surrounding Gainbridge Fieldhouse in recent years.
In 2023, it completed the $65 million Bicentennial Unity Plaza as part of a larger (mostly tax revenue-funded) renovation of the now-25-year-old arena. In 2024, the company debuted the Commission Row property along Delaware Street that features a restaurant, speakeasy and event space.
An affiliate of the Simon family this year also plans to begin construction on a $312 million redevelopment of the former CSX property at 230 S. Pennsylvania St. That property will become a 170-room high-end Shinola Hotel and a 4,000-seat live performance venue operated by Live Nation, featuring an enclosed parking garage and a skybridge connecting to the fieldhouse.
While the Indiana Pacers have had their own dedicated practice facility—the $50 million Ascension St. Vincent Center that opened in 2017—the Fever have their own practice and training facilities in Gainbridge Fieldhouse. The team’s current facilities and practice court were renovated in 2020. Those facilities are expected to remain in place after the new complex opens, largely for game-day hospitality activities, PS&E officials said.
The Ascension St. Vincent Center is a five-story, 130,000-square-foot structure connected to the fieldhouse that features two courts, high-tech training and recovery facilities and staff offices.
Mel Raines, CEO of Pacers Sports & Entertainment, said the continued growth of the WNBA and upward trajectory of the Fever made it imperative for the organization to have a facility of its own. She said the design of the project will also feature a specific focus on serving the needs of female athletes.
“We’re excited about what we’re able to really build from the ground up, to be the best performance center for female athletes, hopefully anywhere in the country and maybe anywhere in the world, to really holistically think about helping them compete at the highest level,” Raines told IBJ.
Several teams across the WNBA have announced plans for dedicated practice facilities, including the Las Vegas Aces (whose facility opened last April), Seattle Storm and Phoenix Mercury. The Chicago Sky said in July that it would move forward with construction of a team-specific training complex, while the owners of the New York Liberty have made a similar commitment.
Conversations with city leaders about creating a new Fever-specific facility have unfolded over the past several months, dating to before the 2024 season that saw the team make its first playoff appearance since 2016, led by back-to-back WNBA No. 1 draft picks Caitlin Clark and Aliyah Boston and veteran Kelsey Mitchell.
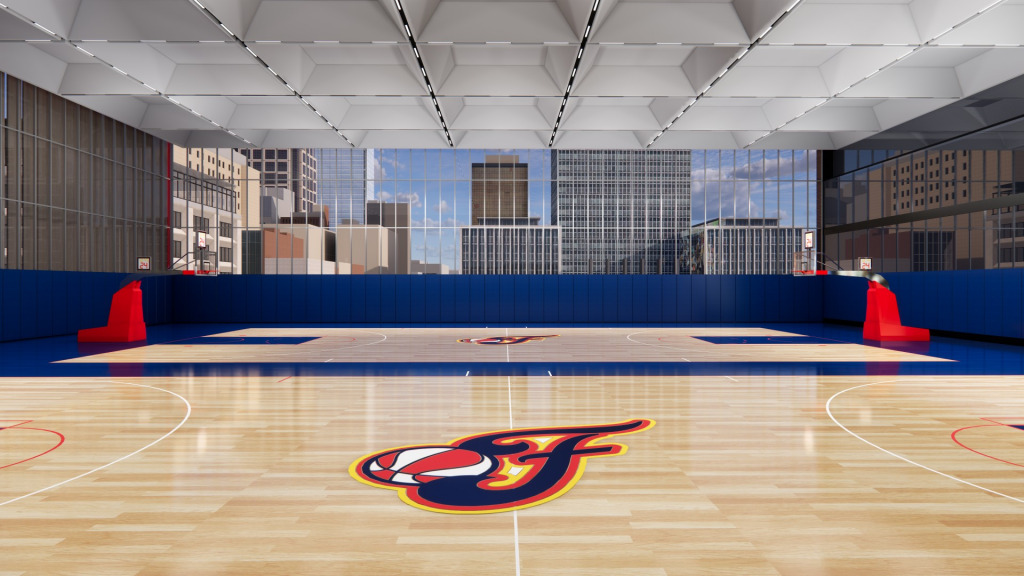
Last year, the Indiana Sports Corp. announced its Vision 2050 plan, which includes the goal of making Indianapolis the epicenter of women’s sports. Raines said the new facility—set to break ground in August, shortly after Indianapolis hosts the 2025 WNBA All-Star weekend on July 18-19—will help further that goal.
“When [we were] looking at the best possible site for this, and upon understanding that the Jail I site was coming down, we approached the mayor’s office with our idea … and what we thought it could potentially look like,” she said. Hogsett “was very supportive; he’s been a Fever season ticket holder for years, and I think saw the vision of what this could be.”
The facility is expected to be constructed by an affiliate of Pacers Sports & Entertainment. The Capital Improvement Board is expected to own the land on which the structure will be built following a transfer of the property from the city.
The CIB, as it did for the Pacers and Indianapolis Colts training facilities, will have an operating agreement with the PS&E affiliate that will allow the facility to be donated to the public body at the conclusion of the agreement term, details for which have not been finalized. The jail property is now being torn down, with that work expected to continue through July.
Spurred by interest in Clark, the Fever saw home attendance explode from an average of 4,067 in 2023 to 17,036 in 2024. League-wide attendance jumped 48% with games featuring Clark driving most of that increase.
“Last year, we experienced an unprecedented boom in interest and attention on women’s sports around the world, led in large part by our very own Indiana Fever,” Indianapolis Mayor Joe Hogsett said. “Indianapolis is proud to see this significant investment from Pacers Sports & Entertainment drive further momentum in women’s basketball in our community and continue to elevate our status as a major league sports city.”
The eastern portion of the jail property is not part of the project and is expected to be held by the city as part of the Hogsett administration’s continued efforts to secure a Major League Soccer franchise.
The city has already been working with a Simon affiliate, 101 S. Alabama Development LLC, to acquire the Presidential Park lot at 301 W. Washington St., just west of the Julia M. Carson Transit Center, as part of its ongoing efforts to further redevelop the area surrounding the jail—either in connection with soccer or separately.
The Simon family affiliate since last April has acquired that site as well as two other properties that are thought to be integral to the city’s soccer push, although city officials have remained mum on whether the family is involved in the effort, while a representative for the family has said its interest in certain parcels “predates soccer.”
The city intends to hold onto the other 1-acre portion of the jail site as part of its push forward for development in the Market East Cultural District—including efforts related to Major League Soccer.
“We’re going to continue to move forward to try to land a soccer-specific stadium across the street from the eastern half, so that side of the jail parcel will play an active role in that planning and discussions,” said Dan Parker, chief deputy mayor for the city. “No decision [has been] made on that.”
The Fever project is expected to require approval from the Regional Center Hearing Examiner, said Parker. That process will likely occur in conjunction with the continued demolition of the jail, allowing the Simon company to move ahead with construction as soon as the site has been cleared.
Correction: This story has been updated to remove a reference to Ascension St. Vincent operations in the Pacers practice facility. Also, the location has been updated to reflect that the building will be at the corner of Delaware and Maryland streets. You can see more IBJ corrections here.
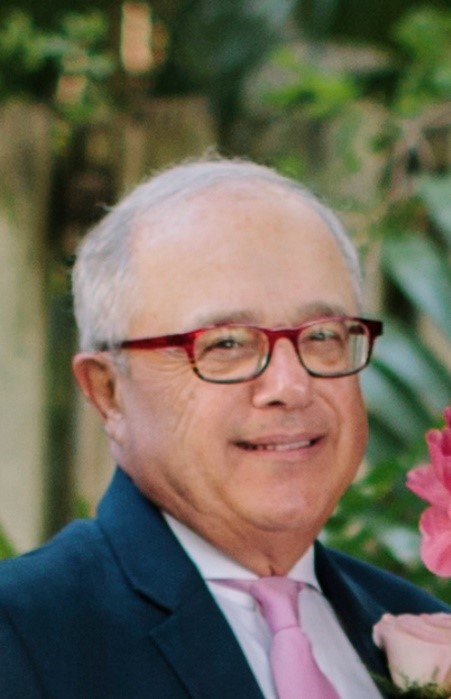
.nmZPlUaZ.png)
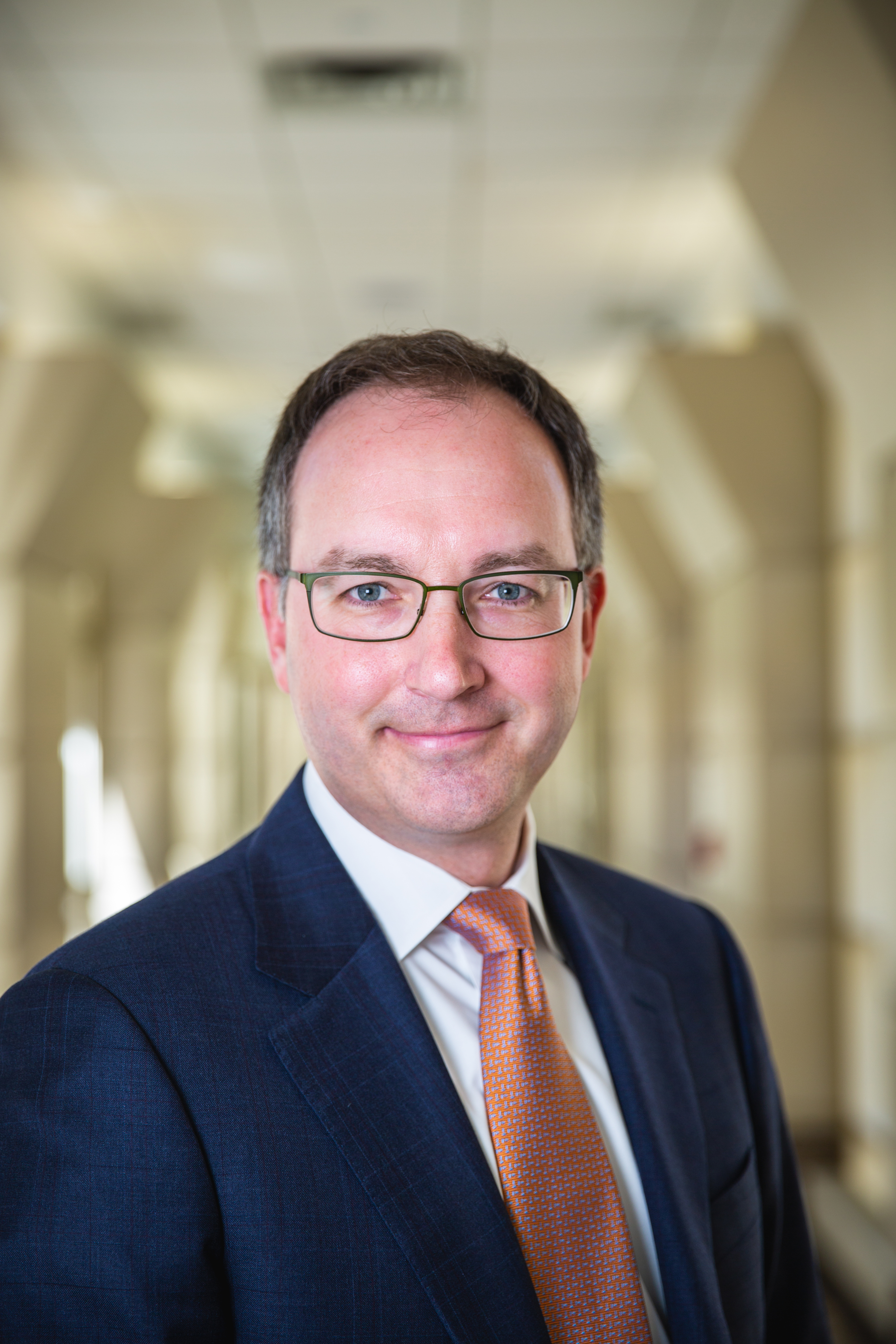


Have questions? Reach out to us directly.